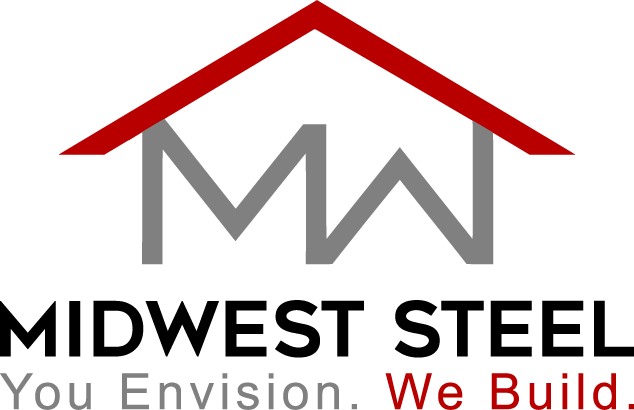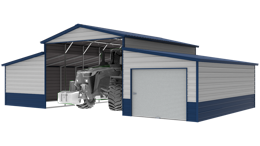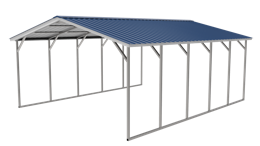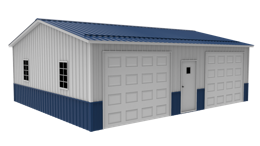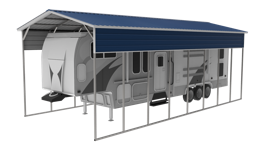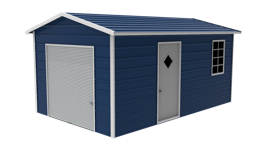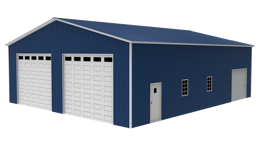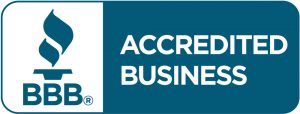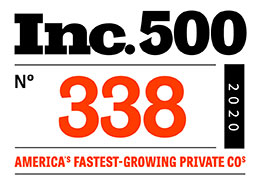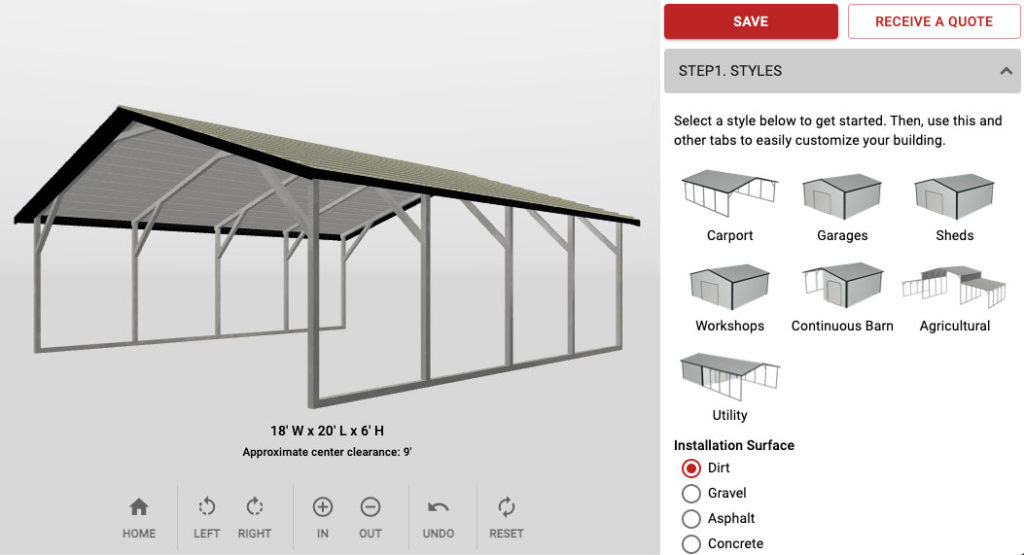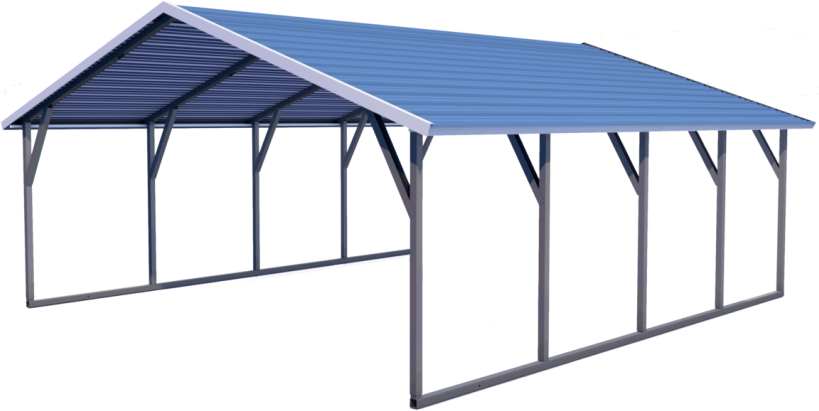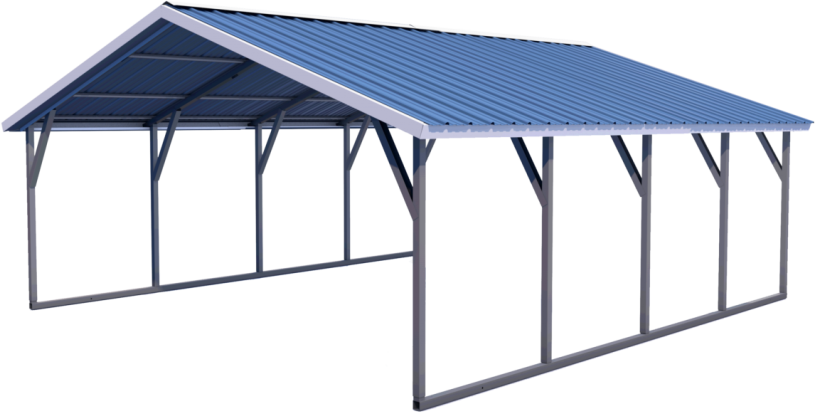Short answer: A lot of factors can affect how long your installation will last. However, a rule of thumb is that for every thousandth dollar of the order, there’s an extra 1.5 hours’ worth of work.
We consider many factors when determining the length of your steel building installation. A few things we consider include how level the site is, along with any obstructions such as overhead lines. For more info regarding obstructions, read our blog, How do I Know if I am Ready for Installation?
Rule of Thumb
A general rule of thumb states that every thousandth dollar of your order equals 1.5 hours’ worth of work. For example, if your building costs around $5,000, your installation will last approximately 7 1/2 hours.
Outside Factors
However, there are several factors that can affect how long your specific installation can last. For example, one of these factors includes whether your site is level (within 3″) or if it is off level and needs adjusting. If the site is off level, the installer may need to do site work prior to beginning installation. Other factors that affect your steel building installation include:
- Overhead lines
- Custom accessories
- Add-on packages
- Weather conditions
Every project is unique! Therefore, ask your contractor for more info and an estimate on how long your building’s installation may take. Don’t forget to read our blog, How do I Know if I am Ready for Installation!
Midwest Steel Carports, Inc.
(877) 235-5210
For more content, follow us on:
