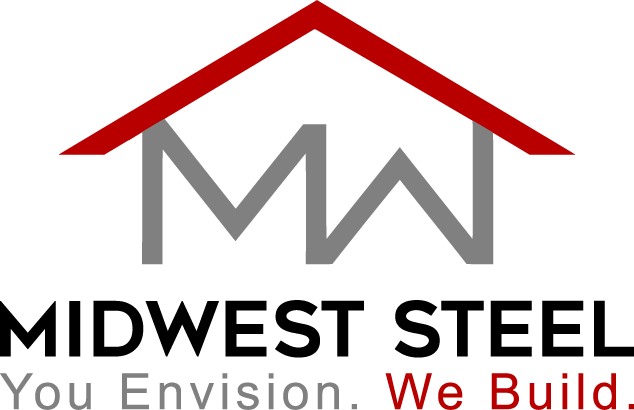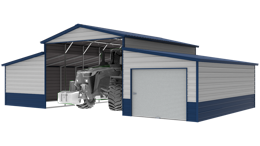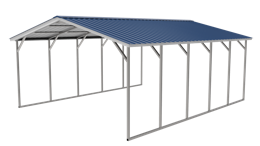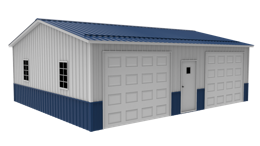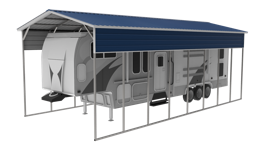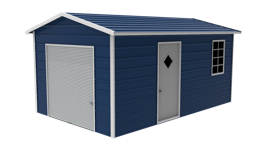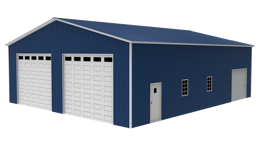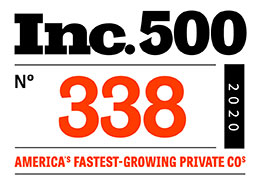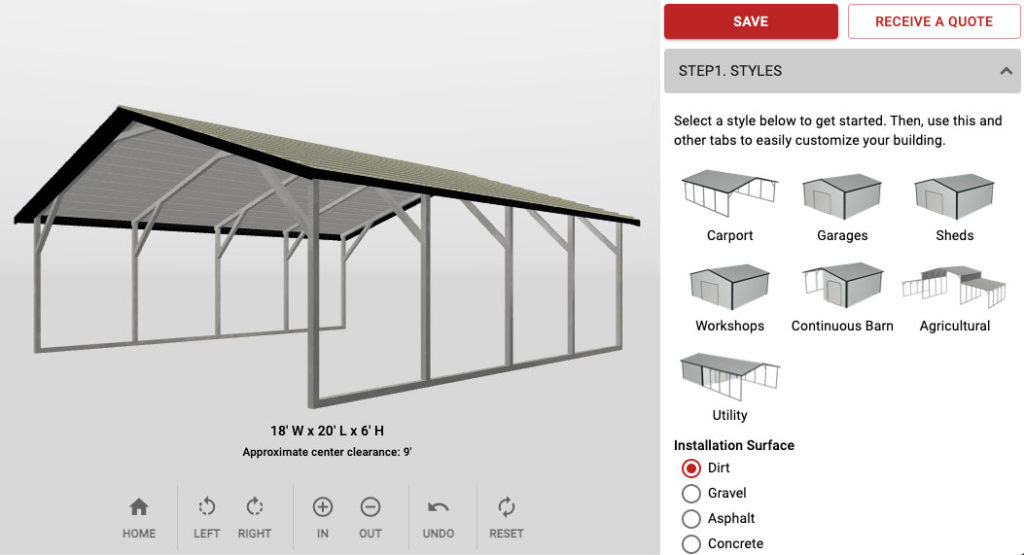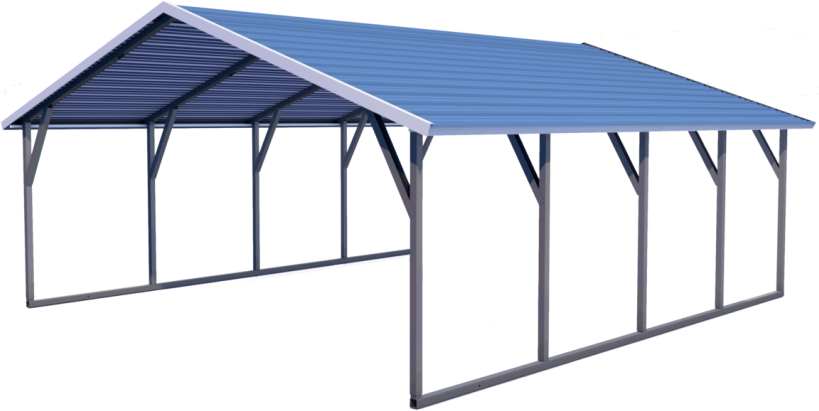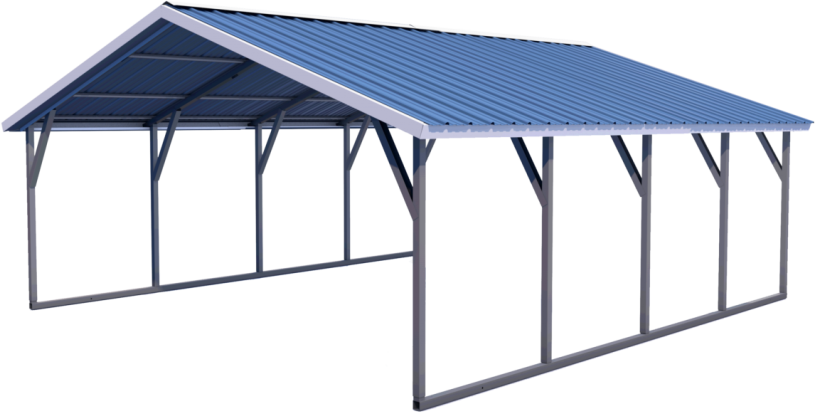Short Answer: In this blog you will find 13 frequently asked questions on building permits required for your steel building. The common questions will include simple solutions for the permits required!
Building Permits
1. What is a building permit?
A building permit is a written approval that your local building department issues for your project. The building permit essentially gives you the green light to start your project!
2. Do I need a building permit?
Every situation is different! It all depends on the regulations of your local building department. For example, some areas don’t require building permits for smaller structures. However, other areas may require them depending on how you anchor the building. Since every area is different, check in with your local departement for more info!
3. What will I need for a building permit?
Things that your building department looks at to determine if you need a building permit include:
- Dimensions
- Foundation
- Building material

Dimensions
Smaller buildings may not need a building permit. For example, if your building is below 600 square feet, your building department may not require a permit. However, anything over 800 square feet, for example, may require pulling a permit. Dimensions requirements vary by area!
Foundation
Additionally, your building department will take into consideration your building’s foundation. For example, if your foundation is concrete, you may automatically need to pull a building permit. However, if you install your building on ground, you may not need a permit. Every building department is different!
Building Material
Lastly, another thing your building department may consider is your building’s material. Make sure you communicate with your township if your building is made of steel, lumber, or another material.
Visit your local township or city’s website to find your building permit application for more details!
4. Who pulls the building permits?
This will depend on your building department. Certain departments require the contractor to pull the building permit. On the contrary, other departments allow the property owner to pull their own permit. If required, Midwest Steel can assist you with pulling the building permit!
5. Do I need to pay for building permits?
Most contractors do not cover the permit fees due to building departments determine their fees differently. For example, some departments may charge 5% per square foot or a percentage of the total cost of the building. However, other departments may just set a flat fee per permit. Make sure you know the total cost of your permit to remain within your budget!
6. What information do I need for my building permit?
In general terms, most townships will request the following information from you:
- Property Information (Address, Property Tax No#, Parcel#)
- Type and cost of construction
- Proposed Use of Building
- Site Plan
- Architect or Engineer Information
- Contractor Information
Most contractors will provide you with their information, along with information on the engineers and engineer plans.
7. Do building permits expire?
Yes, building permits can expire!
This can occur if:
- Construction does not progress after building permit is approved (time periods apply)
2. If the metal building is not inspected after installation
Upon completing your building, you may have to schedule an appointment for a building inspection. If this is not done, your permit can expire. This may require you to renew your application, which can bring additional fees.

Zoning Permits
8. What is a zoning permit?
A zoning permit is a permit your zoning department issues prior to your building permit. This permit essentially approves that you can install your building where it is going on your property. For example, you may need your building to be 10 feet from your property line. The zoning department will issue you a zoning permit if they approve that location for your building.
9. Do I need a zoning permit?
Whether or not you need a zoning will depend on your township. Some townships do not require a zoning permit at all. On the other hand, some townships may require one prior to even applying for a building permit.
10. What will I need for a zoning permit?
In general terms, most townships will request the following information form you:
- Site plan
- Engineer plans
Site Plan
A site plan is basically a drawing of your property. This drawing includes the location of your existing structures, their distances from the property lines, and your new building’s location.
Engineer Plans
Engineer plans are the blueprints of your building. These plans show the construction of your building, your building materials, the anchoring system, and more. You will most likely need engineer plans for both the zoning and building permits!
11. Who pulls the zoning permits?
Zoning permits are the client’s responsibility. You will have to work directly with your zoning department regarding your site plan. However, your contractor will be able to provide you with the engineer plans if needed.
12. Do I need to pay for zoning permits?
In most cases, the application for a zoning permit does not have additional cost. But this depends on the area in which you are building! For instance, the zoning department may need additional information for a specific permit. This is when you would possibly see additional cost for a zoning permit. For example, a soil erosion permit or environmental areas permit.
13. Do zoning permits expire?
Yes, zoning permits do expire! For instance, in Michigan, zoning permits expire 6 months from the date of approval. However, if there is recorded activity, such as an inspection within those 6 months, an extension will be given!
You may be asking what the next step is. We recommend reading our blog on How Do I Know if I am Ready for Installation?
Midwest Steel Carports, Inc.
(877) 235-5210
For more content, follow us on:
