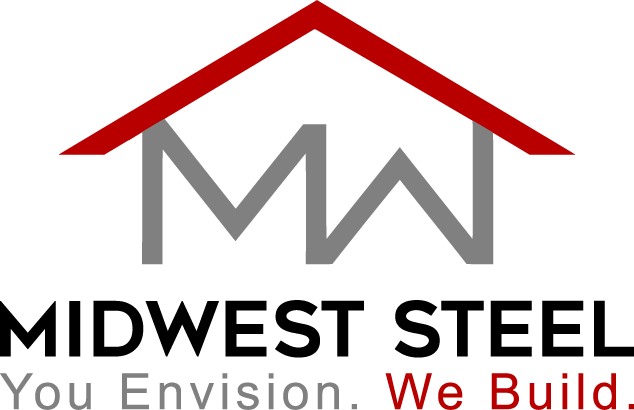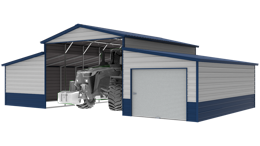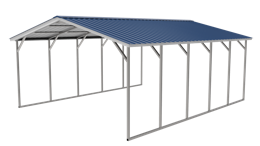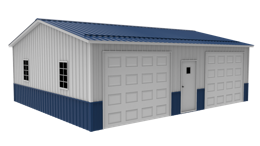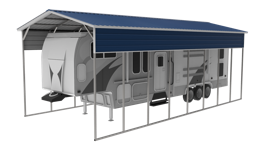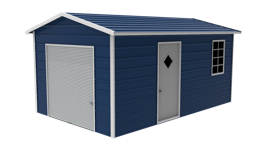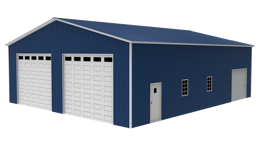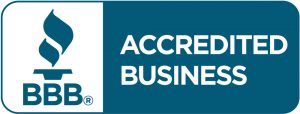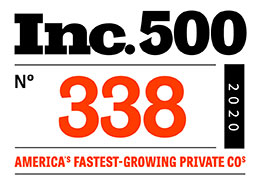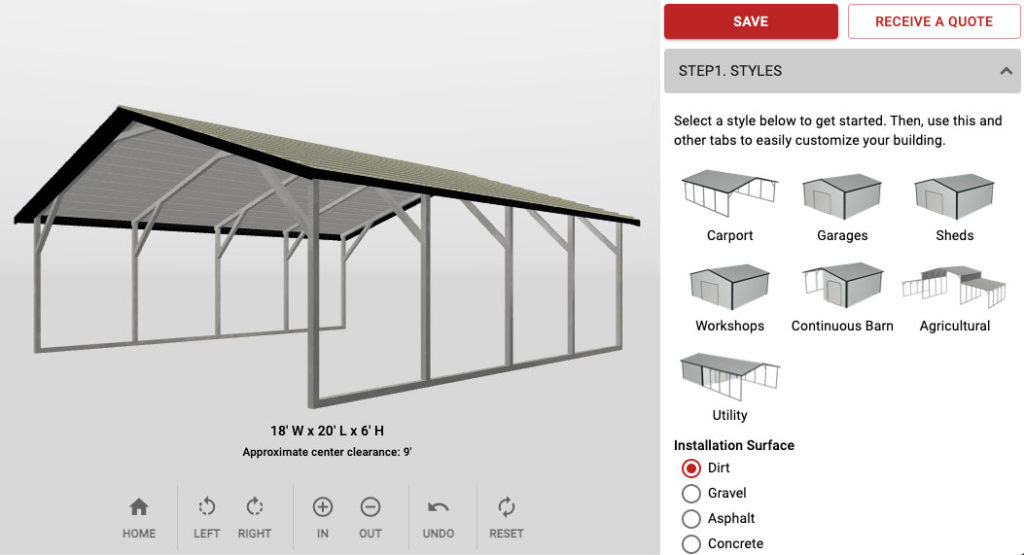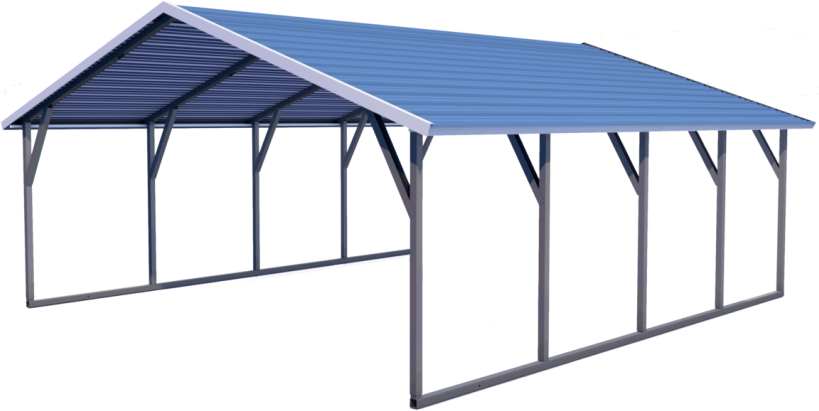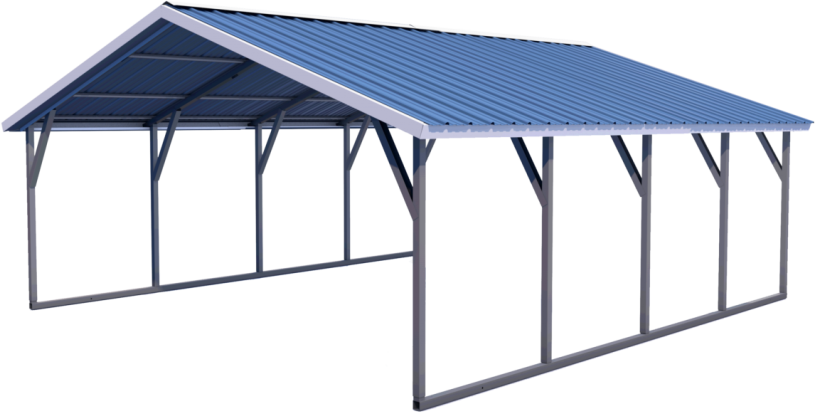Short answer: Yes, there are standard building sizes. However, you can always customize sizes to best fit your needs.
In the steel building industry, there are standard sizes you can base your project on. Most companies use these standard sizes as guides when pricing your project. When discussing standard sizes, clarify whether you are referencing to the roof dimensions or the frame dimensions. Roof dimensions include the overhang of the roof. However, frame dimensions do not. Work with your Project Manager to get the most square footage for your price!
Standard Dimensions
Standard dimensions start at 12′ wide x 20′ long. From here, sizes increase in increments of 2′ for the width and 5′ for the length. For example, standard width sizes are 18′, 20′, 22′, 24′, etc. Additionally, standard length sizes are 20′, 25′, 30′, 35′, etc. These are frame dimensions and do not include the roof overhang.
Custom Dimensions
Customization options vary by builder. If your project is complex, talk to your builder to see if they can build what you’re envisioning. At Midwest Steel, you can customize your building size any way you would like! However, our max construction size is 100′ wide and 20′ tall on the sidewall. We recommend going with the closest standard size, if you can, to get the most value for your money. For example, if your building is 18′ wide x 23′ long, we recommend going with 18′ wide x 25′ long. This is because we need to purchase the standard 25′ length and then cut it to your custom 23′ length. Essentially, you are paying for the 25′ length but cutting it down to your custom size for the same price. Work with your Project Manager to understand what the closest standard size is to your project!
Midwest Steel Carports, Inc.
(877) 235-5210
For more content, follow us on:
