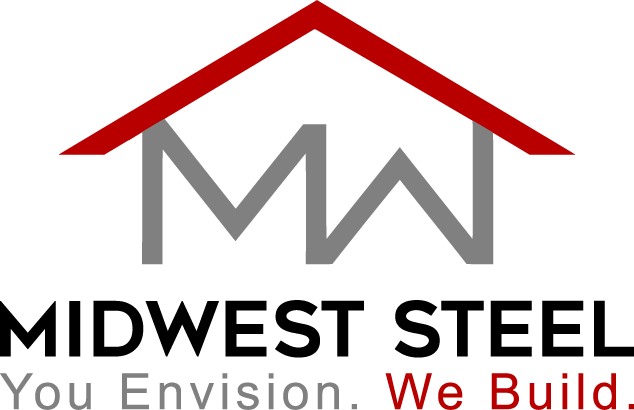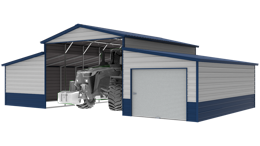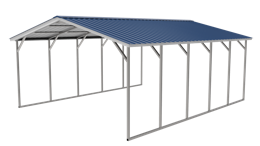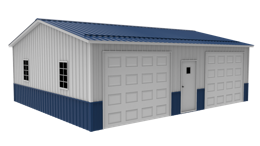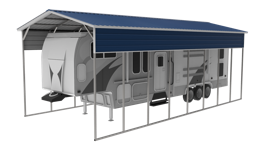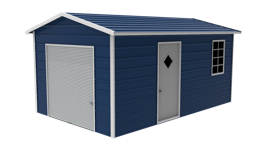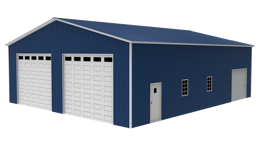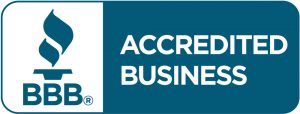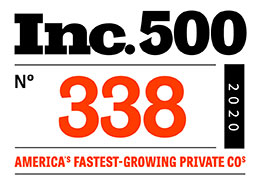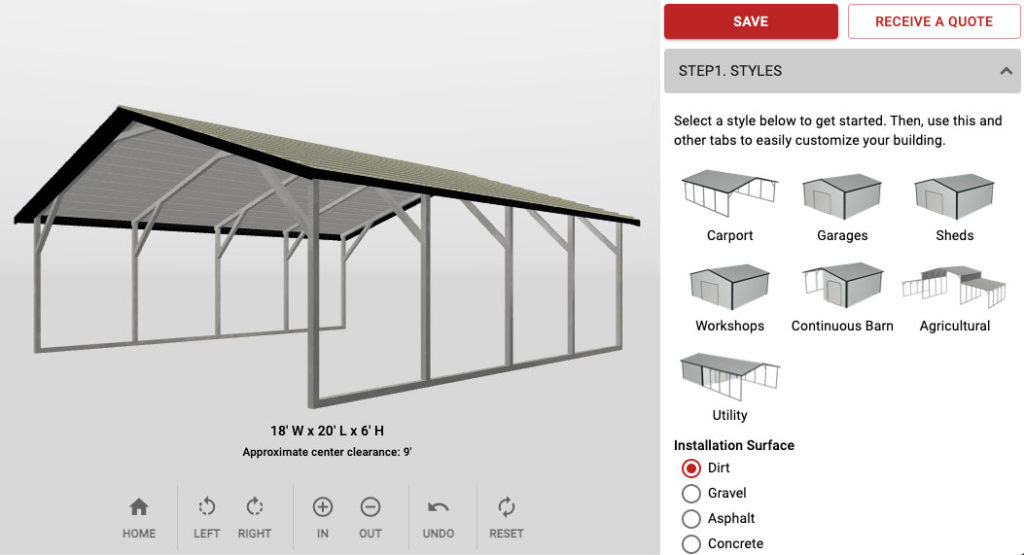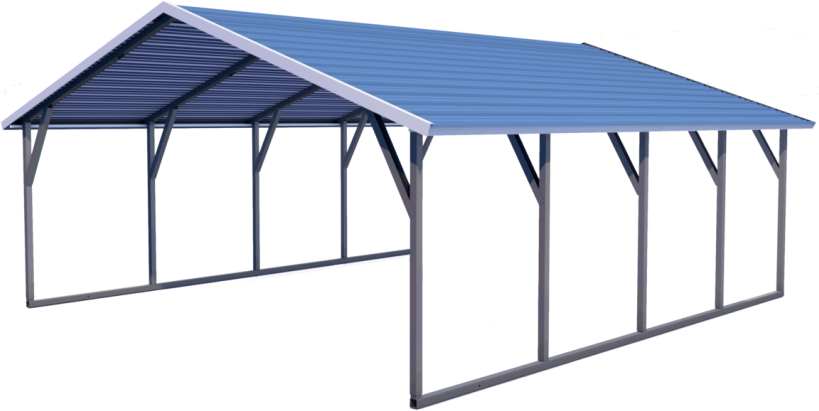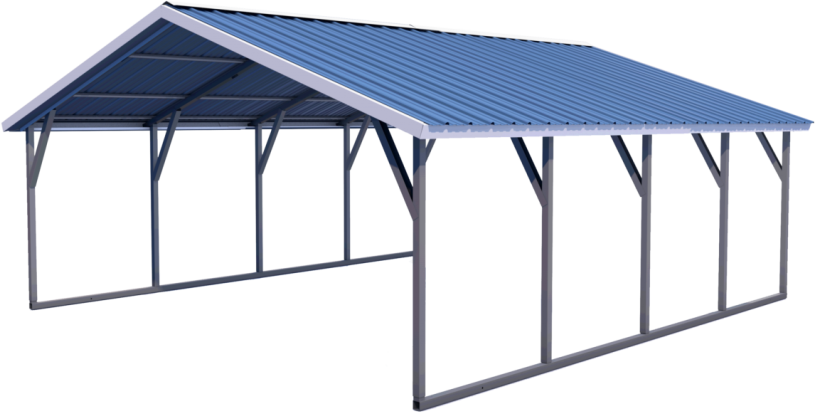- Your steel building can be installed on many different foundations. The most common and preferred sites include concrete, gravel, ground, and asphalt. Below are a few brief recommendations for these sites.
- Concrete:
- 1” – 2” extra around perimeter. For buildings below 32’ wide, we recommend adding an extra 1” all around the building for the panels to be flush against the edge of the concrete. For buildings 32’ wide and above, we recommend adding an extra 2” all around the building to help avoid any concrete chipping. We require a minimum of 12”x12” footings; however, your local area may have different requirements.
- Gravel:
- Raised base of approximately 2-4” to help minimize water runoff. Remove any vegetation, trees, or stumps for better installation. Put in grass or gravel around area to avoid erosion. Heavy Equipment may be needed– this will ensure grading is leveled correctly. Feel free to box around the area. Pea gravel makes for a better stone to stabilize future building. We recommend 2” extra all around the base for all around better aesthetic.
- Ground:
- Reference Gravel requirements above. May need to fill in with denser soil so it can carry the weight of the structure. Make sure to check in with your local building department to assure this option is allowed in your area.
- Asphalt:
- Avoid areas with a downward slope a this ensures you’ll have an easy installation since our base rail can’t sit properly on a sloped foundation without cutting on site. A warm and rain-free installation day will help your asphalt have a proper bond and avoid any issues with water and trapped steam later. Ask your contractor what they recommend on the base thickness for the type of footwork it will undergo. Apply an herbicide right after installation to prevent vegetation from cracking through.
- Concrete:
