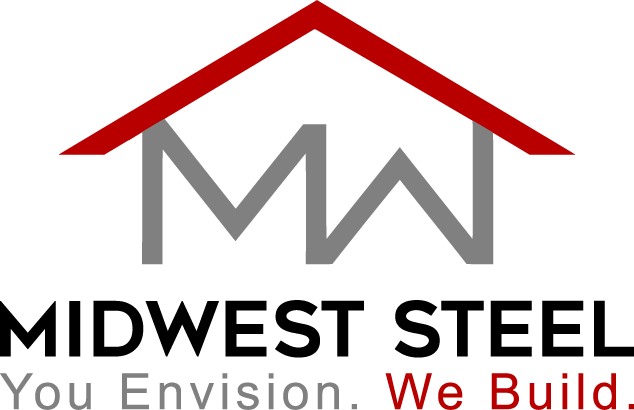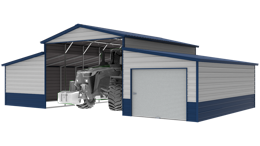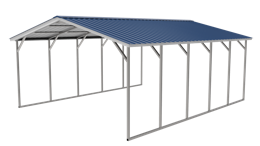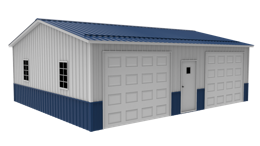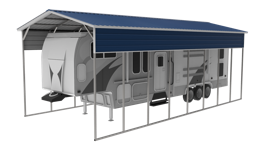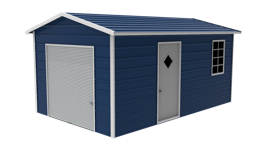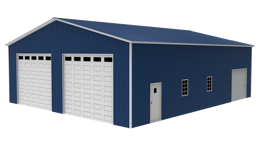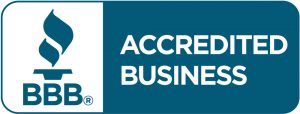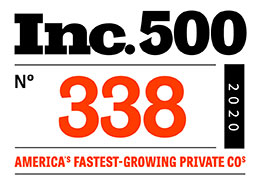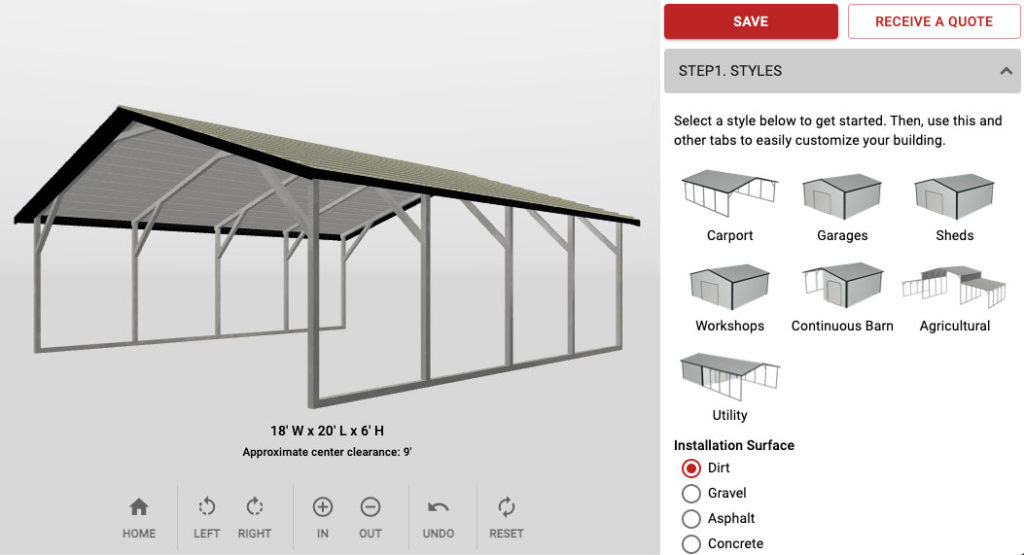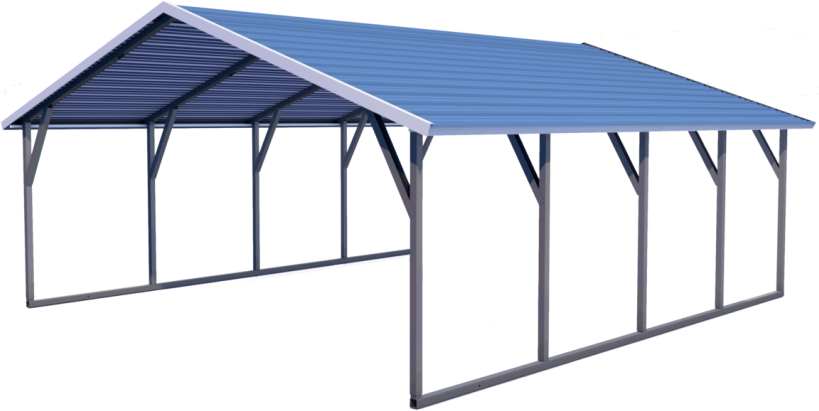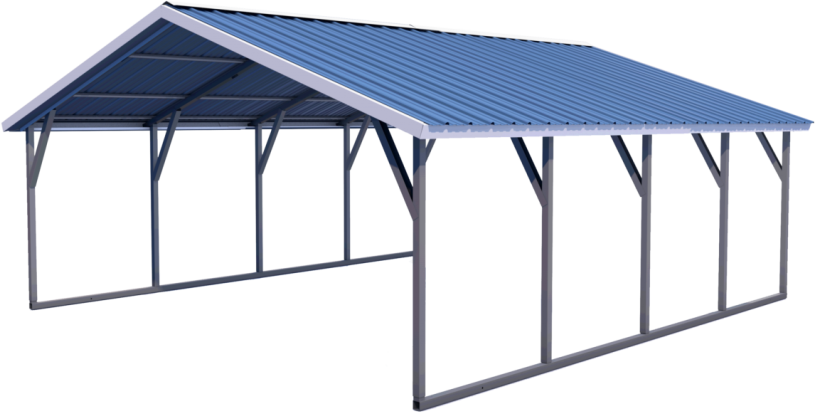Recent Projects
24x30x11 Steel Barn with Lean-To in Oak Creek, WI
By Midwest Steel Carports
- Home »
- 24x30x11 Steel Barn with Lean-To in Oak Creek, WI
Address:
Oak Creek 53154
Description:
Check out the details on this new custom barn!
- 24′ W x 30′ L x 11′ H (Sidewall) Main Building
- Custom 5/12 Roof Pitch
- 12 Gauge Steel (20 Year Warranty)
- A-Frame Vertical Roof
- Fully Enclosed
- Three (3) 10×10 roll up doors
- Two (2) 9lite 36×80 walk in doors
- Six (6) STD windows
- Fully Insulated
- 10′ W x 30′ L x 11′ H (Sidewall) Lean-to
- A-Frame Vertical Roof
- All Open
- Custom Awnings
- Silicone Sealant
- Colored Screws
4 Week Delivery installations* / 120 mph Wind Certified / All structures built per local code
*Exclusions apply
Gallery Blue – Roof / Gallery Blue – Trim / Arctic White – Walls
Click here for more barns!
Or submit a custom quote below
