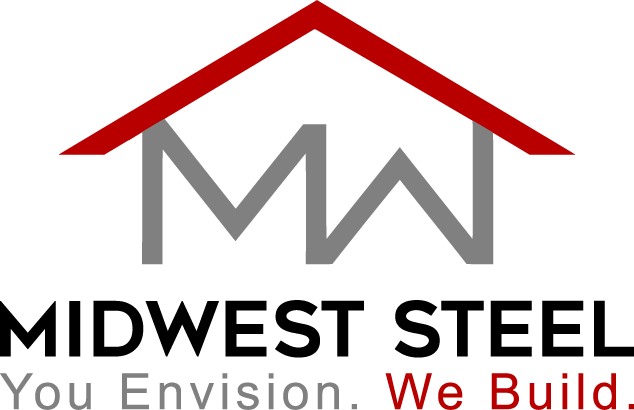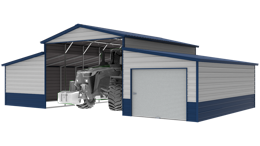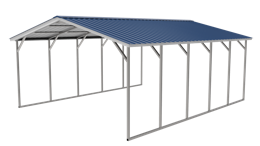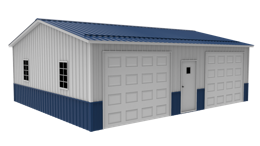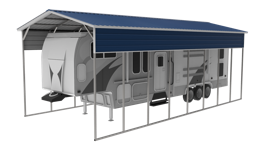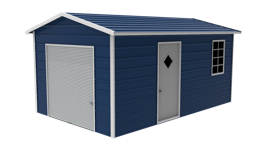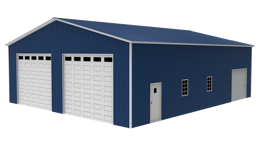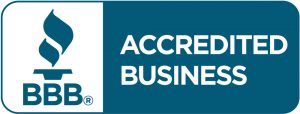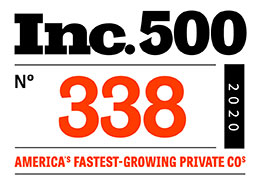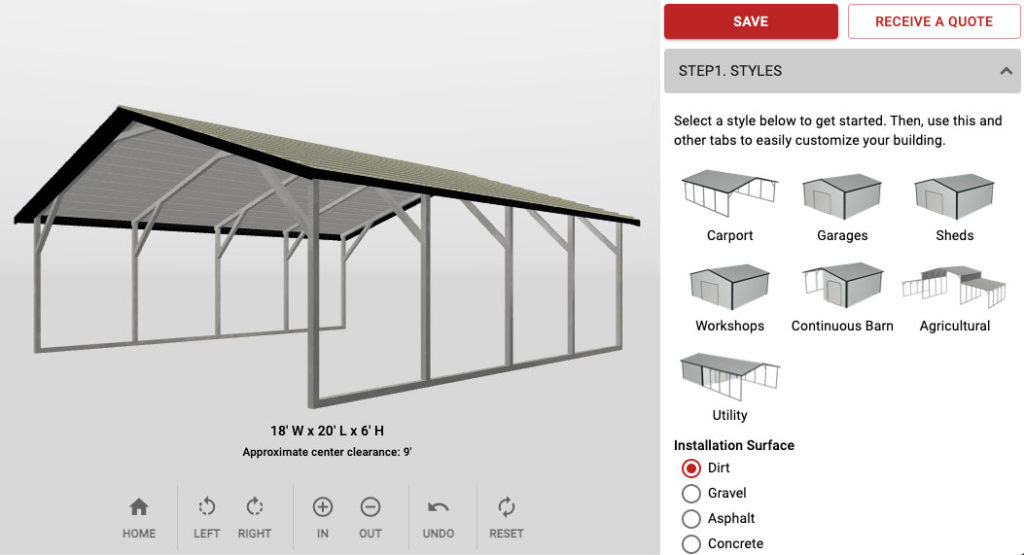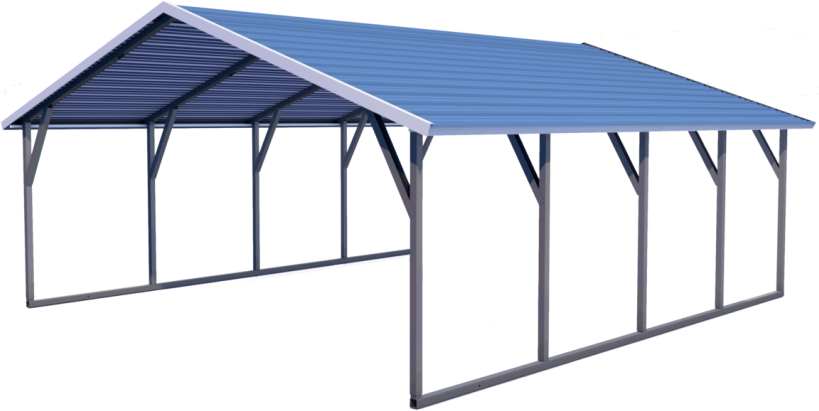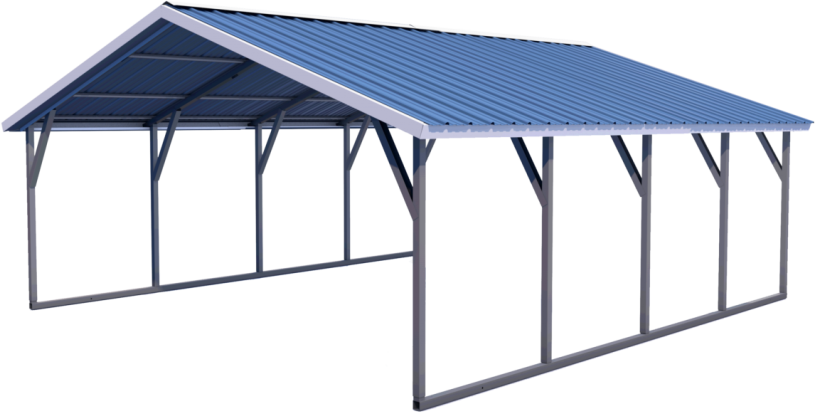Recent Projects
24x30x12 Steel Garage in London, OH
By Midwest Steel Carports
- Home »
- 24x30x12 Steel Garage in London, OH
Address: London, Ohio, USA
Description:
Check out the details on this recent build: 24x30x12 Steel Garage in London, OH!
- 24x3ox12 Steel Garage
- 14 Gauge Steel Frame Work (7 Year Warranty)
- A-Frame Roof with Horizontal Panels
- Ridge Cap Enclosure
- Fully enclosed horizontal sides
- 1 16’x8′ Overhead Door in White
- 1 36″x80″ Vinyl walk-in Door in White
120 mph Wind Certification* / All buildings built to meet local code.
Roof- Brown /Trim-Brown /Wall- Rustic Red /2-Tone- Tan
*Exc. Apply.
*With purchase of recommended number of anchors.
Follow us on YouTube for more content on recent installations!
Click here for more steel garages!
Or complete the form below to get your own custom quote:
