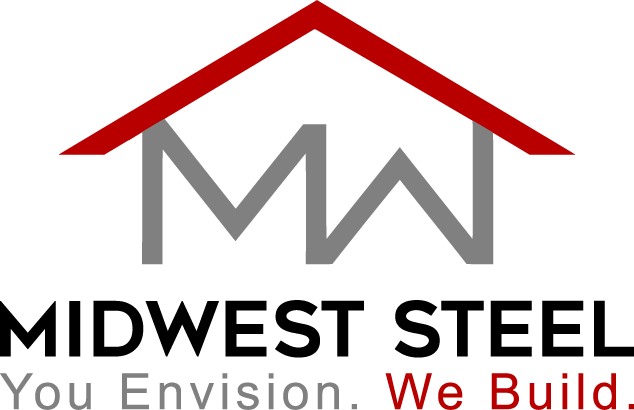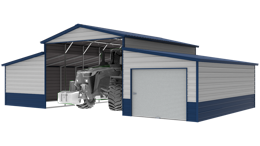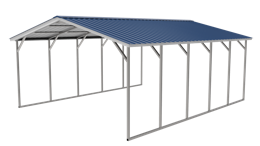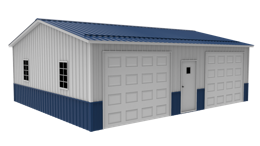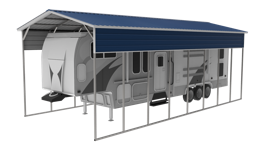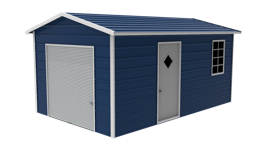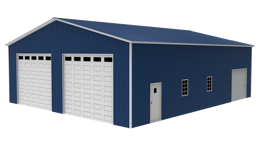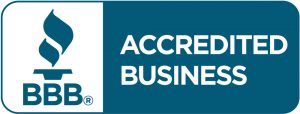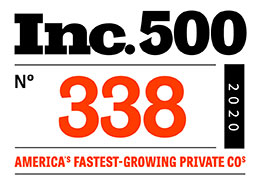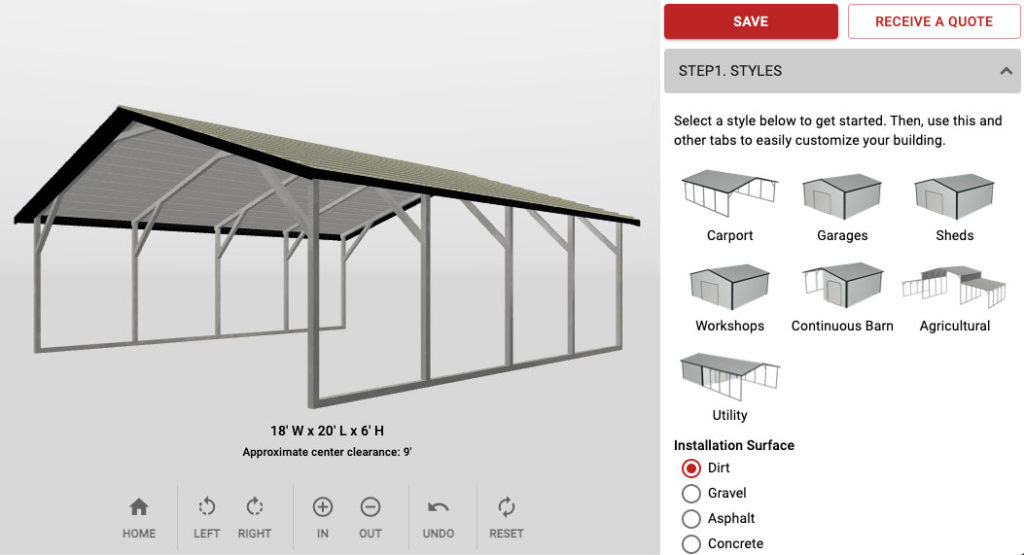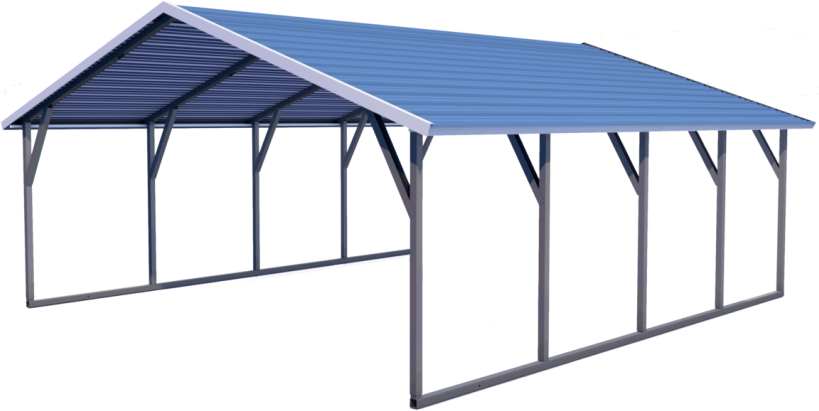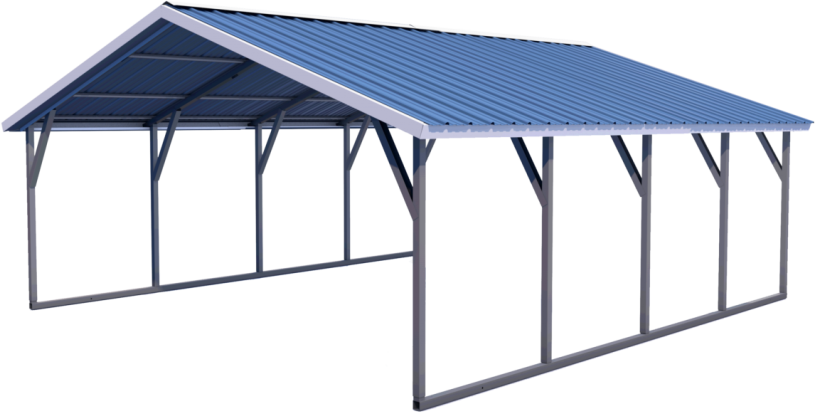Recent Projects
30x40x14 Steel Building in Bitely, Michigan
By Midwest Steel Carports
- Home »
- 30x40x14 Steel Building in Bitely, Michigan
Address: 49309
Description:
– A-Frame Vertical Roof
– Horizontal Sides
– Clear panels for Natural Light
– 14×13 Roll-up Door
– 12×12 Roll-Up Door
Click Here to View More Workshops
Contact Form
Use the form below to get in touch with us. We look forward to hearing from you!
"*" indicates required fields
This site is protected by reCAPTCHA and the Google Privacy Policy and Terms of Service apply.
