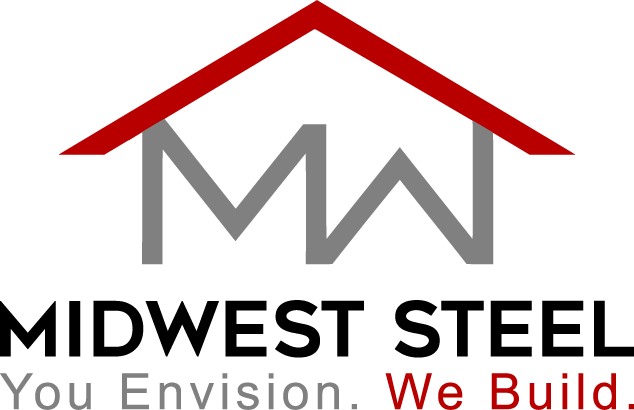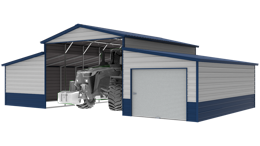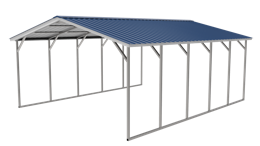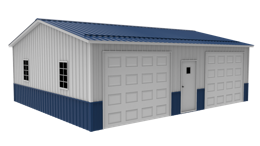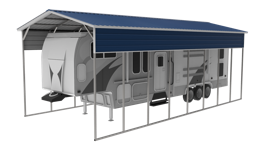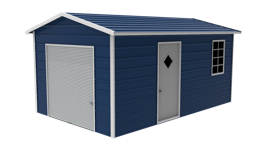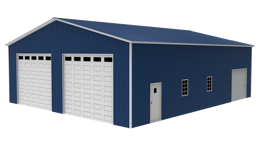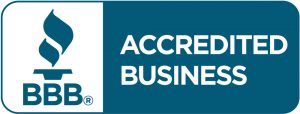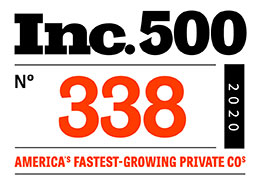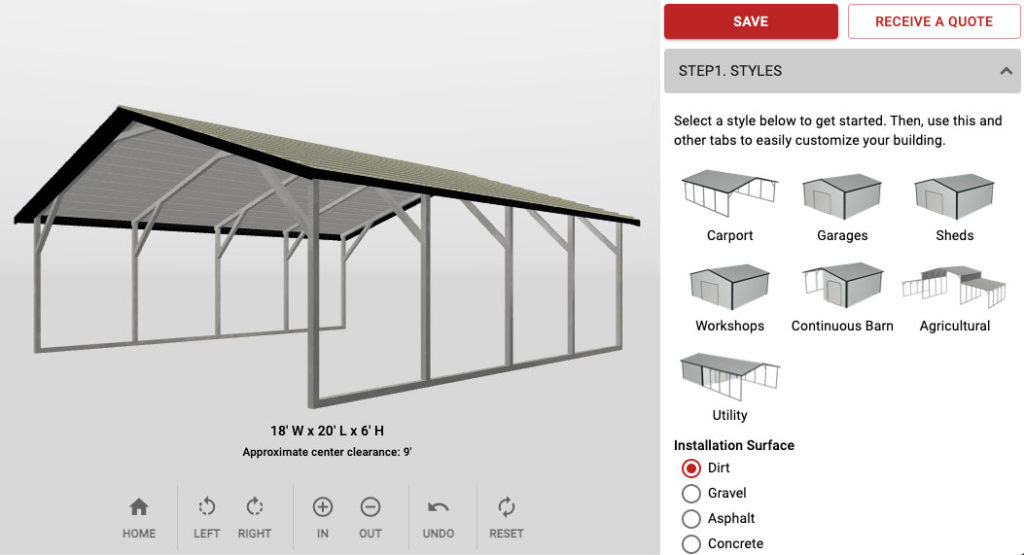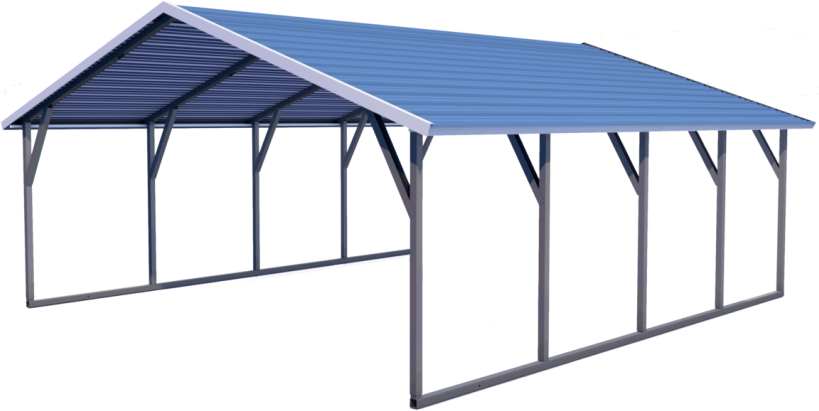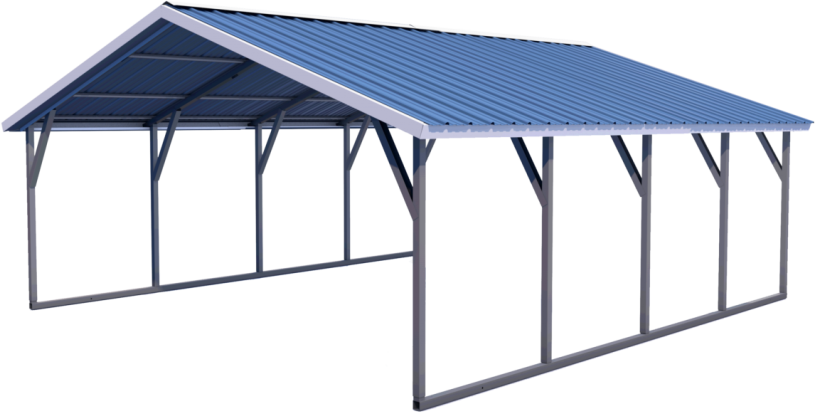Recent Projects
36x28x11 Steel Barn with 2 Lean-tos in Danville, IL
By Midwest Steel Carports
- Home »
- 36x28x11 Steel Barn with 2 Lean-tos in Danville, IL
Address:
Danville, Illinois, USA 61832
Description:
Details on this recent project: 36x28x11 Steel Barn with 2 Lean-tos in Danville, IL!
- 36’W x 28’L x 11’H
- 12 Gauge Steel Frame Work (20 Year Warranty)
- A-Frame vertical roof
- Fully enclosed horizontal
- 3 6×6 roll up doors
- 2 10×8 roll up doors
- 1 36×80 steel 9-lite service door
- 7 36×36 insulated windows
- 1 12×12 vent
- 2 12’W x 28’L x 9-7’H lean-tos
- Concrete sealant package
- Foam enclosure package
115 mph Wind Certification* / All buildings built to meet local code.
*With purchase of recommended number of anchors.
Roof– Gallery Blue /Trim– Arctic White /Walls– Pewter Grey
Follow us on YouTube for more content on recent installations!
Click here for more steel barns!
Or complete the form below to get your own custom quote:
