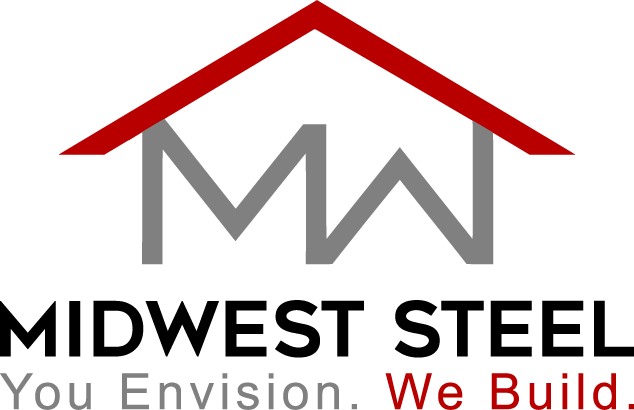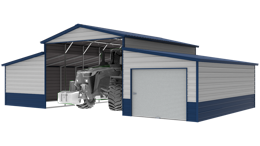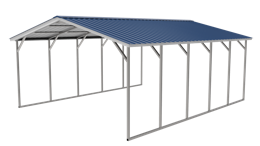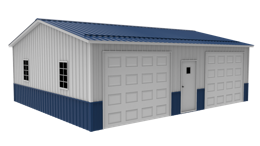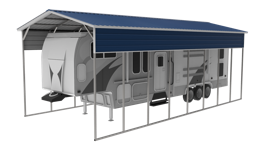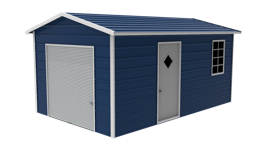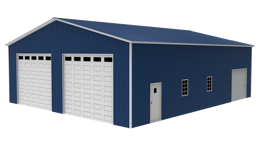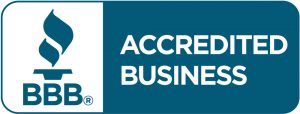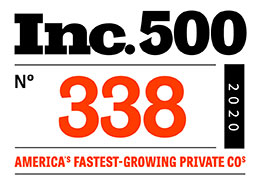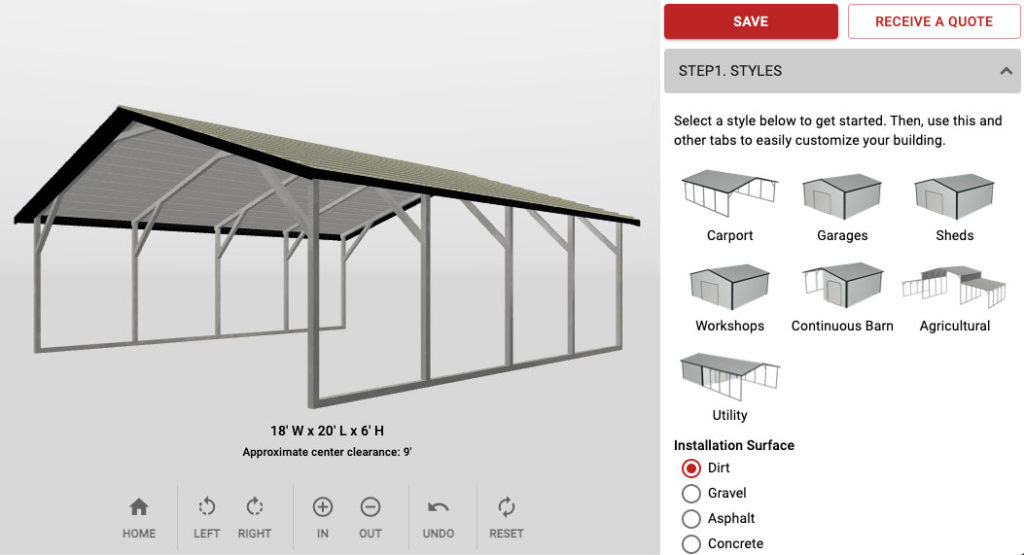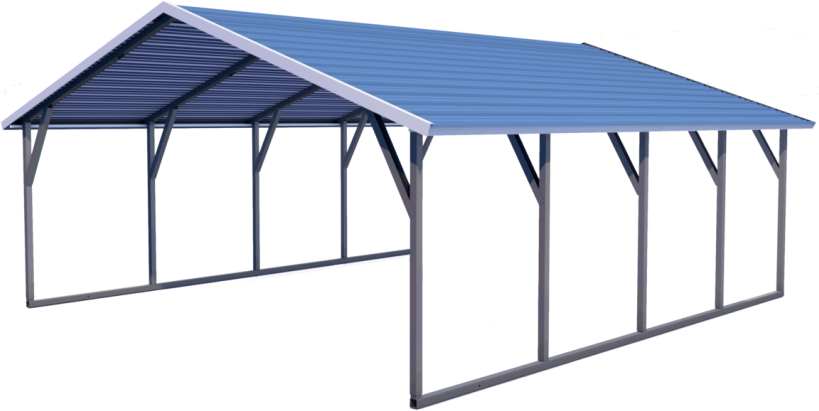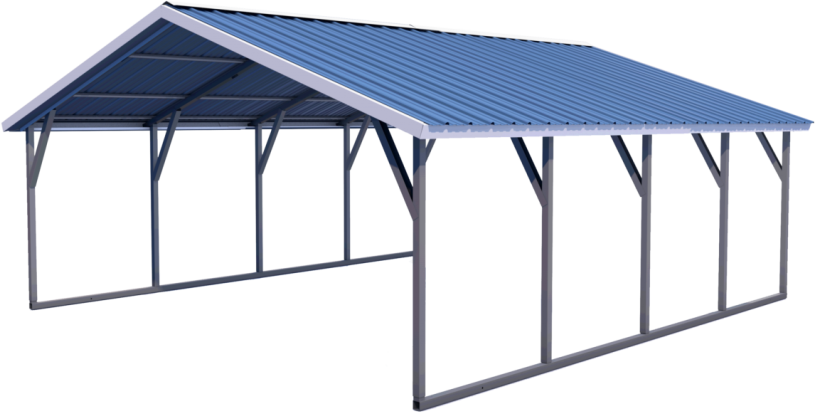14-gauge
12W x 30L
12 Leg height (sidewall height)
a-frame roof style
vertical roof panels
1 horizontal gable
2 gap enclosures
Lean-to
12W x 30L
8 Leg height (sidewall height)
a-frame roof style
vertical roof panels
1 30′ horizontally enclosed side
1 10′ horizontally enclosed side
2 horizontally enclosed ends
1 8×7 roll-up door
Lean-to connection fee
8′ wide header
Pair of corner cuts
Price does not include recommended anchors and taxes.
| Roof Style: | A-Frame Vertical |
| Width: | 24' |
| Length: | 30' |
| Height: | 12' |
| Gauge: | 14 G |
| Certified: | yes |
| Sides Closed | yes |
| Ends Closed: | yes |
| Gable Front: | yes |
Gable Back: | no | Walk In Door: | no | Windows: | no | Warranty: | 1 year workmanship warranty, 14 Gauge-7 year rust through warranty , 12 Gauge-20 year rust through warranty, 40 year limited paint warranty. | Delivery / Installation: | |
