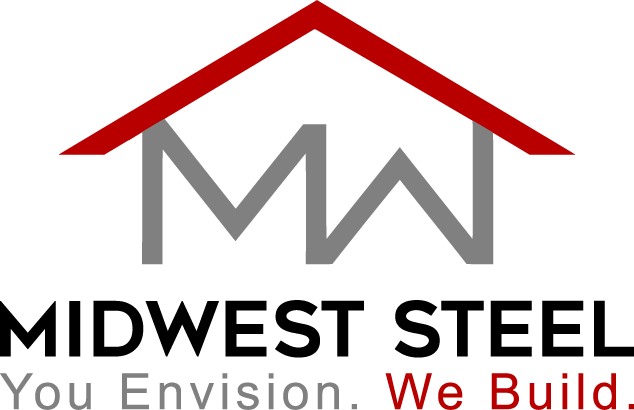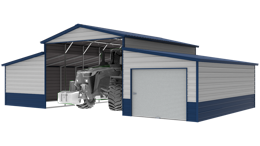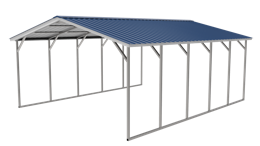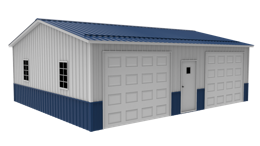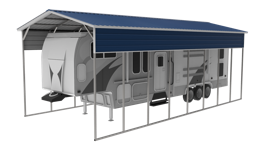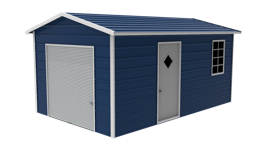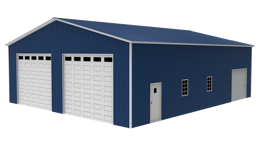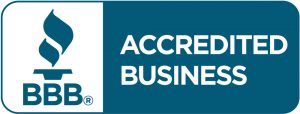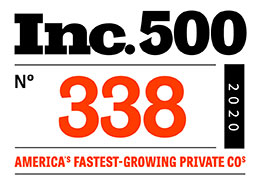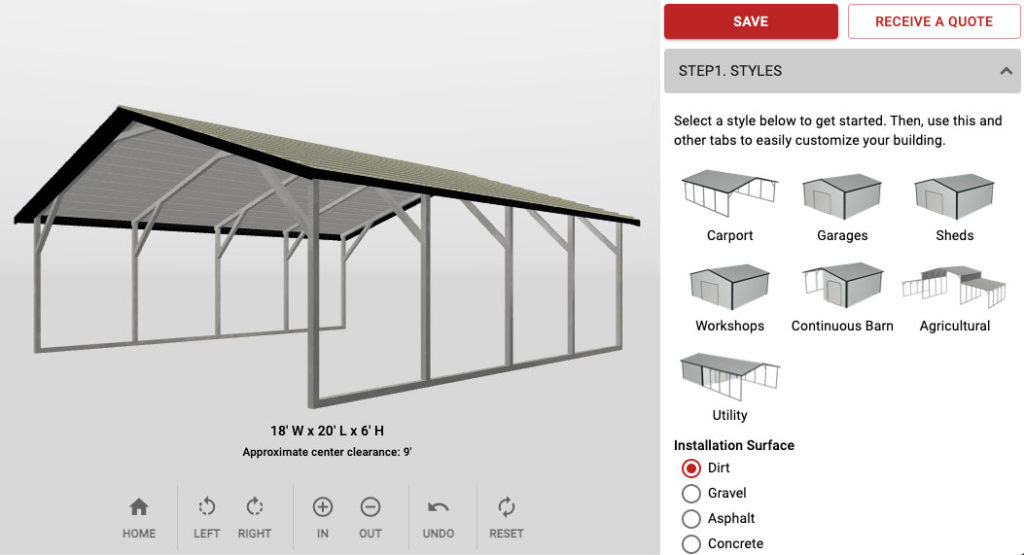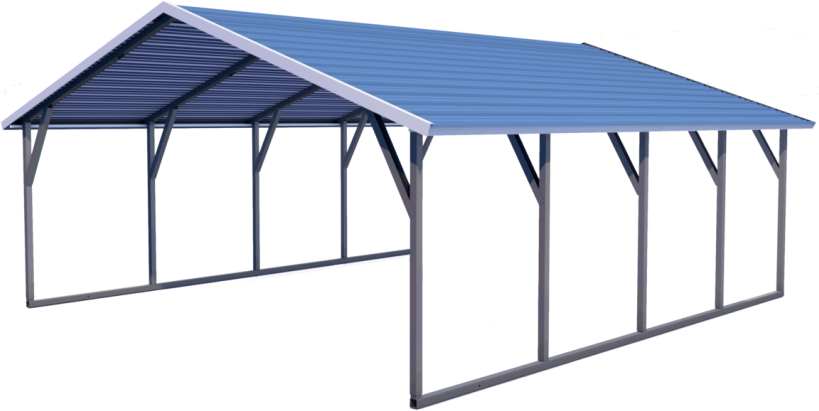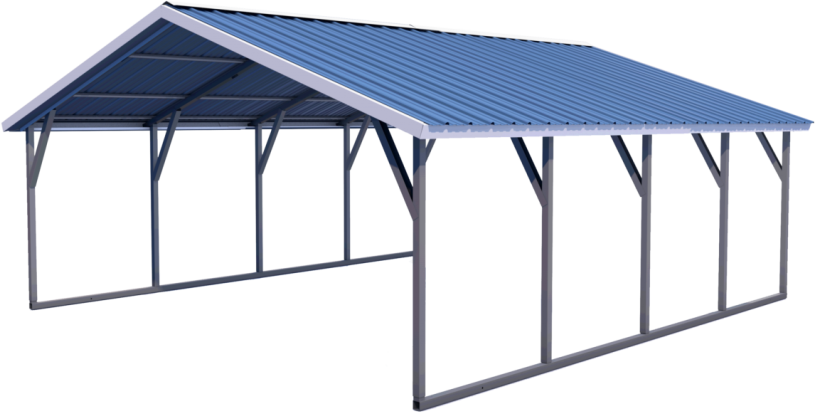Short Answer: Pouring your concrete before or after installation is a personal preference. However, we highly recommend you check with your township regarding requirements for your area! Both options have their share of pros and cons. We highly recommend doing your due diligence to decide which option is best for you.
When preparing your site for installation, you may wonder whether you should pour the concrete slab before or after installation. While there are pros for pouring your slab prior to installation, there are also pros for pouring your slab after installation. However, each option also has its fair share of cons to consider. Factors include the concrete footings, the foundation for the anchors, and the foundation that will support the weight of the steel building. Additionally, keep in mind the local requirements for your area. We recommend checking in with your township/city to see what requirements you must follow.
Anchor reinforcement
One factor to consider when choosing the foundation for your building is what the building will anchor to. If you choose to pour your slab first, the installation team anchors the building with concrete wedge anchors into the concrete footings. For info on our concrete wedge anchors, click here. However, if you decide to pour your slab after installation, the team anchors the base rail into the ground with mobile home anchors. Afterward, you will pour the slab on the inside of the building to cover part of the mobile home anchors. The top part of the mobile home anchors will still be visible above the concrete slab. For info on our mobile home anchors, click here.


Pouring Concrete After Installation
PROS
Save on cost of footings
One important benefit you’ll receive when pouring a slab afterwards is that you save on the cost of concrete footings. This cost can get quite costly. However, we recommend checking with your township as they may require a footing with your slab. If you choose not to get footings, you incur fines for not following the local code in your area.
Anchors are reinforced by concrete
If your township allows you to pour the slab on the inside of your building, the concrete will cover a majority of the mobile home (auger) anchors. Therefore, your anchors and base rails are reinforced by the slab for additional strength. Take a tour of a building with a slab poured on the inside by clicking here!
CONS
Ground shifting
Due to the inclement weather in the Midwest, the ground goes through many changes. For example, freezing and thawing during the change of seasons. If the ground shifts and there is no footing, the slab may sink or move. Consequently, this can cause a shift in the building.
Pouring concrete before installation
PROS
Foundation strength
A benefit to pouring the foundation first and anchoring to the footings is that the weight of the metal building rests on the concrete footings rather than a ground foundation.
Anchors are reinforced by footings
Another way the anchors are reinforced with concrete is by anchoring them directly into the footings of the concrete slab. With this option, concrete anchors are used rather than the mobile home (auger) anchors.
CONS
Cost of footings
A con of pouring the slab with footings prior to your building’s installation is that you incur the cost of the concrete footings. Although these may get costly, they may be required depending on your local township.
Lead times/cure times for concrete affect installation lead times
A very important factor to keep in mind when pouring your slab before the installation is the current lead times for the concrete slab. For example, if the lead times for the slab are 3-4 weeks, you would have to wait 3-4 weeks for the slab, an additional week (approximately) for the cure time, and the lead times for the building.
Midwest Steel Carports, Inc.
(877) 235-5210
For more content, follow us on:
