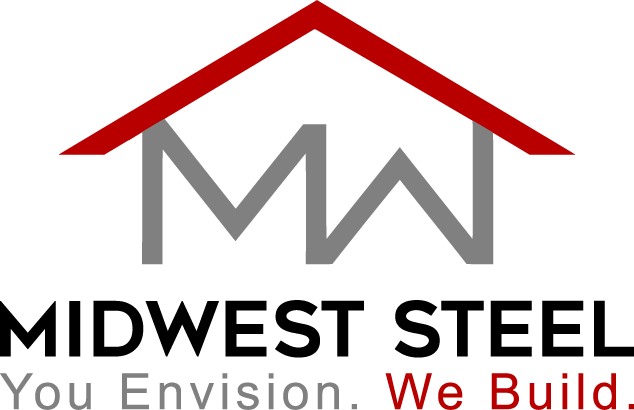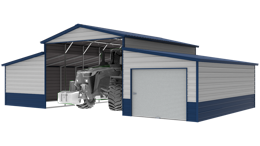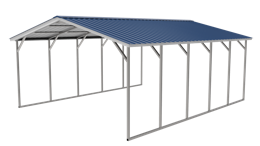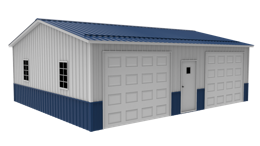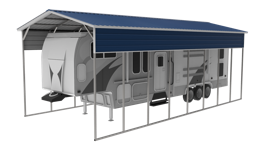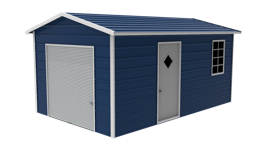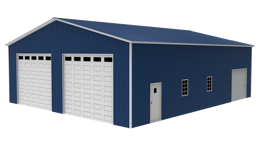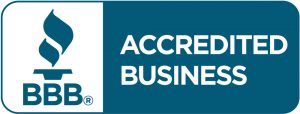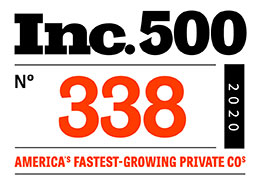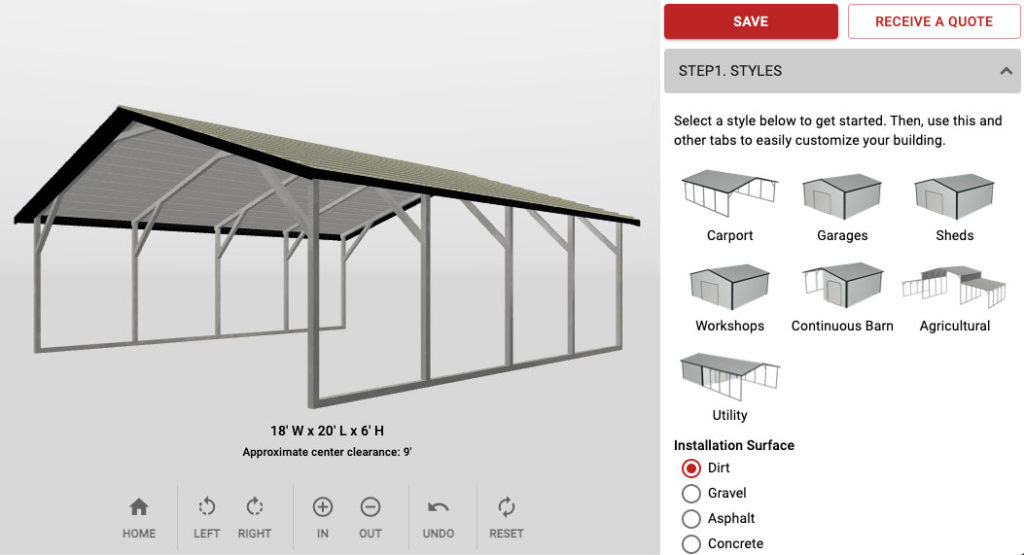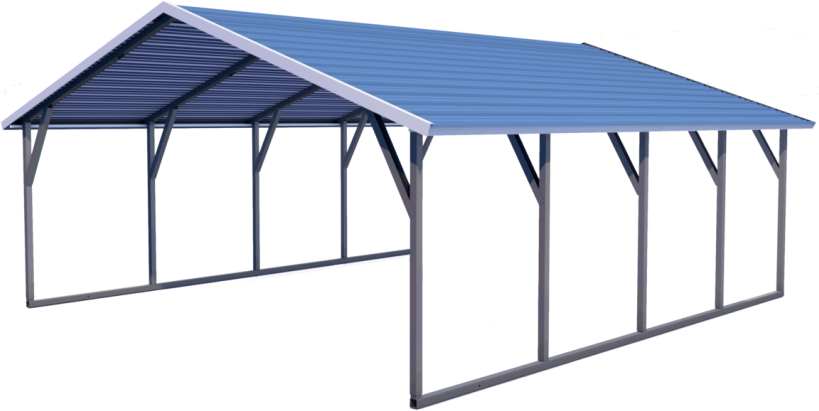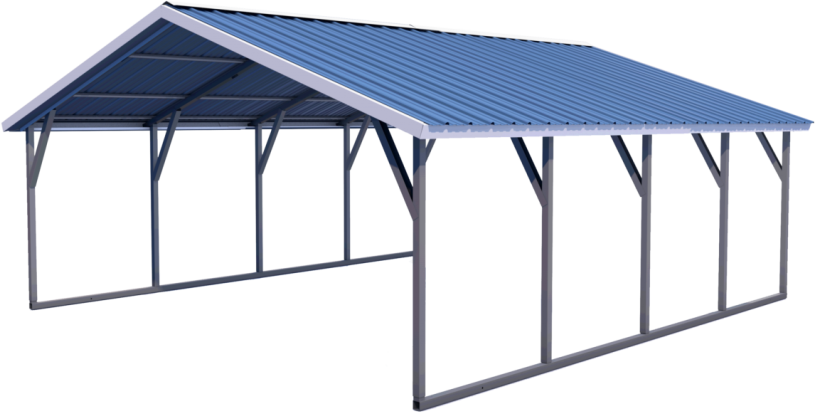Short answer: You should always consider the pros and cons of your project features during the design phase. A few things to consider with a side-entry garage include the snow and debris run-off, additional leg clearance, and headers.
When designing your steel building, you may decide that a side-entry garage is the best option for you. However, make sure you do your due diligence and consider every factor of the construction. A few things some overlook with a side-entry garage include the snow and debris run-off, additional leg clearance, and headers.
Snow and debris run-off
The best roof style is the steel building industry is the A-Frame Vertical roof. This versatility is due to the higher roof pitch, boxed eves, and vertical sheeting orientation. The A-Frame Vertical roof allows the snow, rain, and debris to easily slide off the sides of the building! This is a great option for buildings that have thier doors on the gable ends. However, it may cause extra maintenance for side-entry garages. This is because the snow and debris falling off the roof now covers the entrance to the side doors. Luckily, snow guards are available to help slow the fall in front of your doors. Installing snow guards on the roof above your doors now redirects snow and debris around the doors!
Additional leg clearance
Another factor that we may overlook with a side-entry garage is the additional leg clearance for doors. When we place doors on the side, rather than the gable end, we remove legs to create openings for the doors. For that reason, we manufacture header bars to stabilize those openings and support the weight of the doors. Therefore, header bars require extra clearance. This in turn requires the taller sidewall. This additional leg clearance depends on the type of door you are trying to install, such as an overhead door or a roll-up door. Since roll-up doors roll into a coil, your sidewall must have space available for the full coil to fit. If there isn’t enough clearance for the coil, the roll-up door won’t open all the way. On the other hand, overhead doors open on a track overhead. Therefore, they don’t require as much additional clearance as the roll-up door would. Talk to your builder for more info on your specific clearance requirements!
Headers
As mentioned above, doors going on the side of your metal building require header bars. Header bars stabilize your structure and support the weight of your doors. Depending on the size of your door, we manufacture your header bars differently to support a specific weight. Header bars are an extra cost since extra material and labor is required during manufacturing!
Midwest Steel Carports, Inc.
(877) 235-5210
For more content, follow us on:
