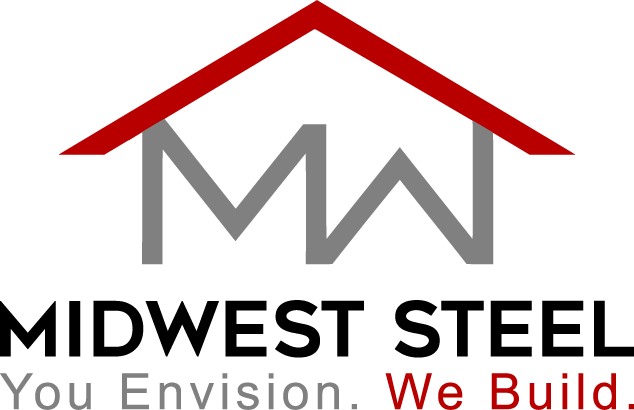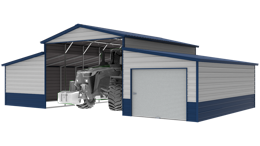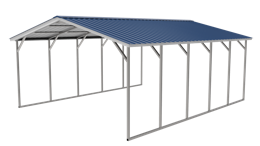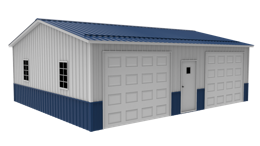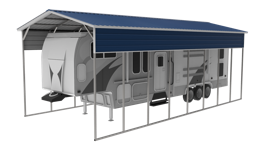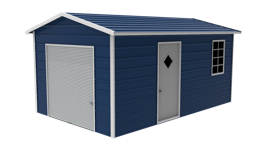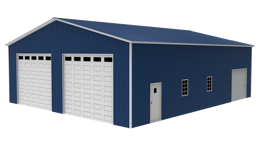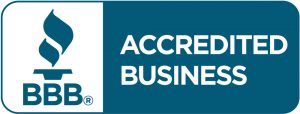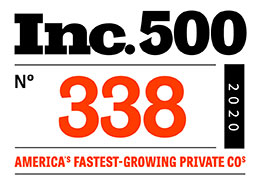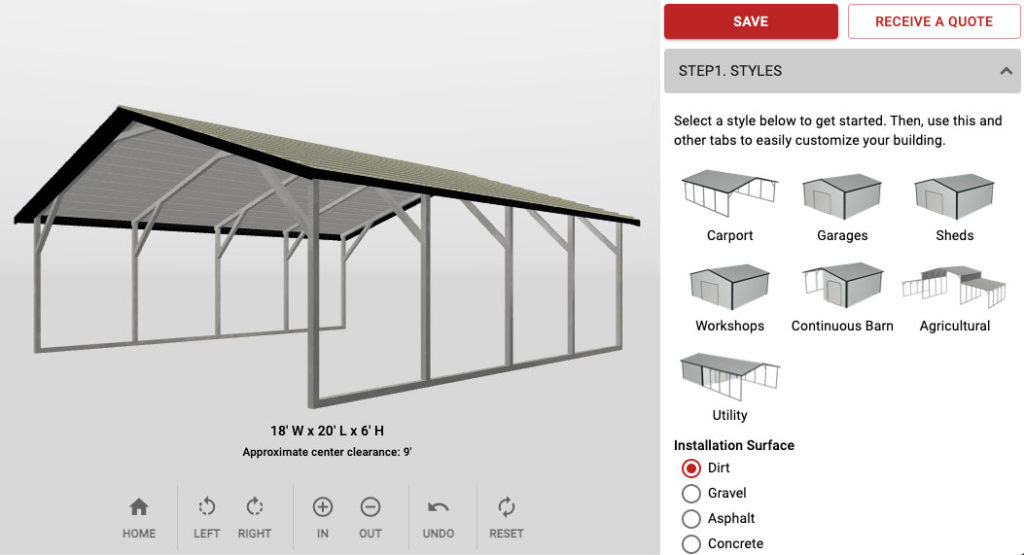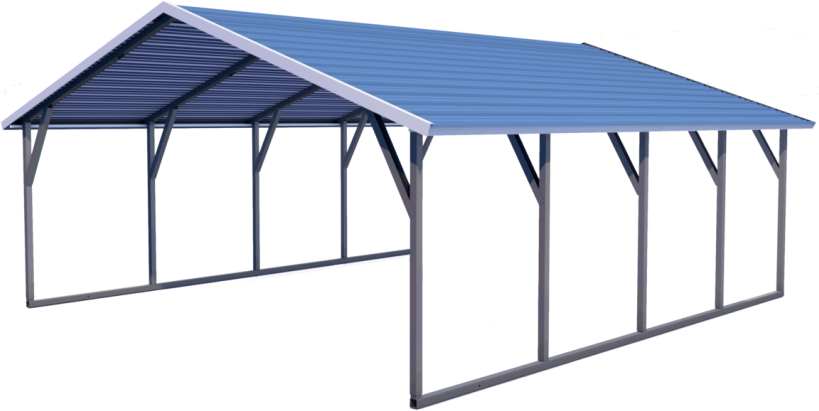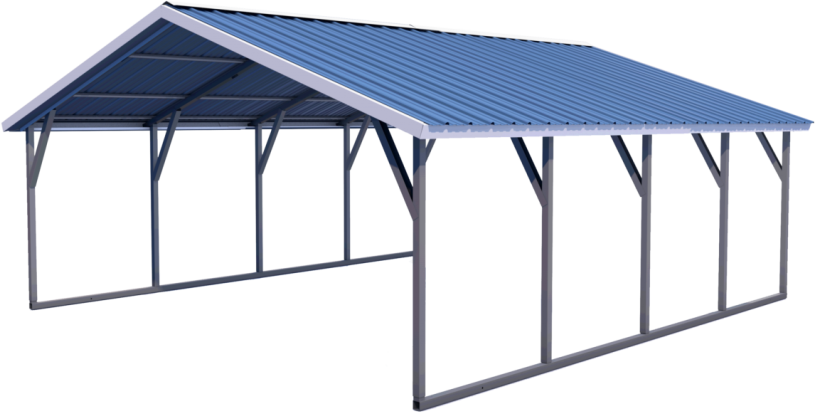Short answer: There are two factors we take into consideration when creating an installation schedule. The two factors are building permits and site locations. If your building department approves your permit and your site is ready, you’re ready for installation!
One of the most common questions we hear is, “when will you install my building?”. Once you place your order, you have to prepare two things: your building permit and the site. Once these are ready, your lead times of 2-5 weeks begin!
Permits
Visit your local building department to determine if you need permits in your area. If you need permits, determine what specific permits you need. For example, you may only need a building permit. However, you may need a zoning permit, a building permit, and other such as a soil erosion permit. Once you have this information, work with your builder to supply the building department with all necessary information. Once your building department approves your permits, you must post them somewhere visible on the property. You are now ready to prepare your site! For more details on the permit process, read our blog 13 Frequently Asked Questions on Permits.
Site
When preparing your site, make sure the entire site is level and clear of any obstructions. At Midwest Steel, we need the site to be as level as possible, with a maximum of 3 inches off level. For buildings going on a concrete slab, talk to your township regarding any concrete requirements in your area. For example, confirm the thickness of the slab, the measurements of the footings, and so forth. Additionally, verify the overall dimensions of your slab with your builder!! For details on our concrete recommendations, click here.
Regarding obstructions, there are many things that can stop you from having a hassle-free installation process. Some of the most common site obstructions we run into include:
- Overhead lines
- Unmarked underground lines
- Low-hanging tree branches
- Surrounding obstacles within 3′
- Items on the site
Every builder is different, so make sure you share site pictures with your contractor to make sure everything is ready for your installation!
Once you’re ready, give your builder a call to let them know! At Midwest Steel, once you let us know your permits and site are ready, we place you on the installation schedule. From here is when your lead times of 2-5 weeks start. Keep this in mind when preparing your site!
Midwest Steel Carports, Inc.
(877) 235-5210
For more content, follow us on:
